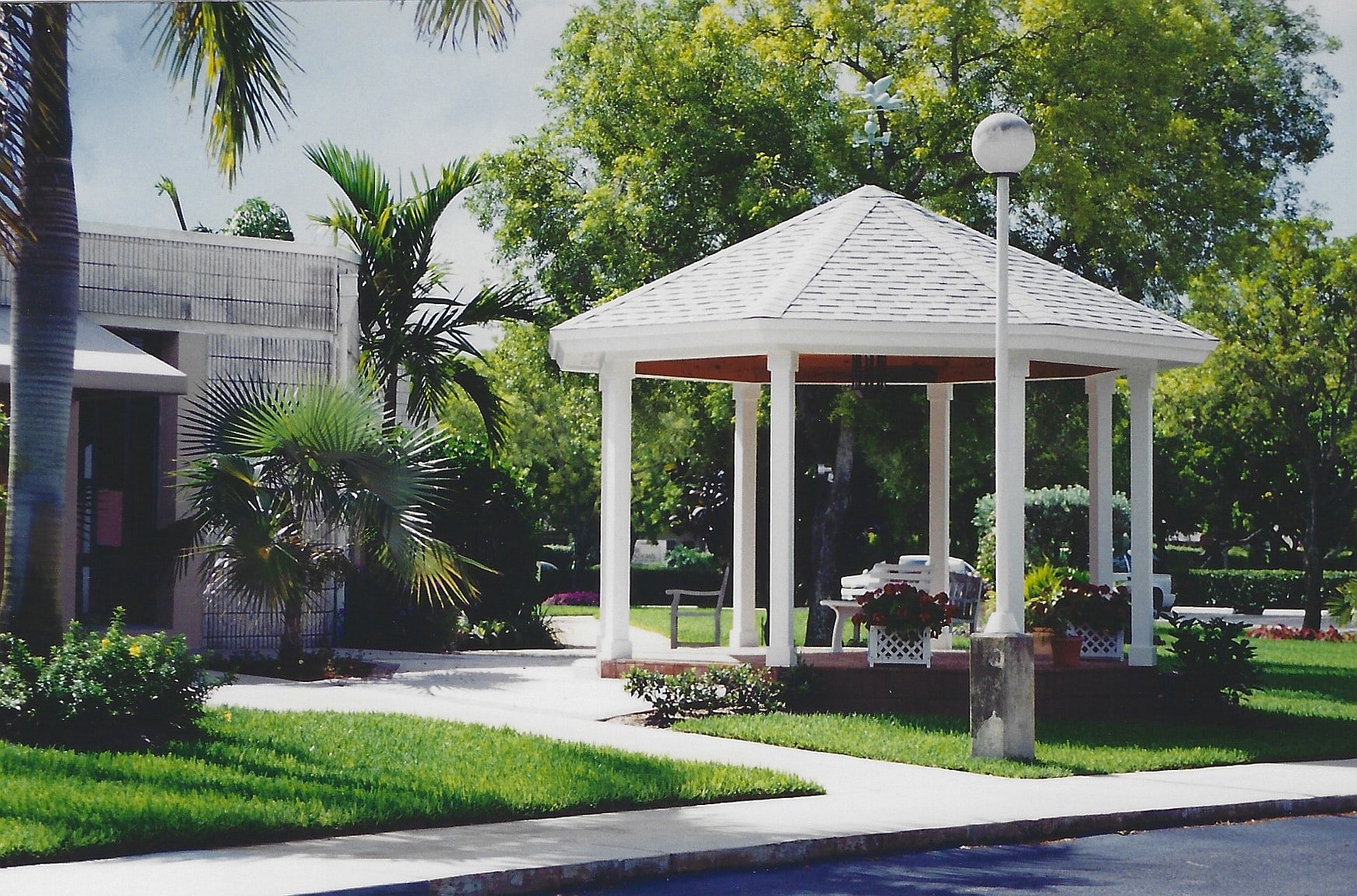Our Lady of Mercy Pastoral Center

Project Description
New Pastoral Addition. Construction includes, Auger concrete piles, Fluted block masonry, cast in place concrete columns, beams and roof slab, 6″ think pre-cast concrete roof slabs, 3″ pre-cast concrete deck and steel joist roof system, tapered roof insulation, built-up roof,, drywall partition cabinetry, acoustical ceiling, ceramic tile floors, wood flooring, wood chair rail and floor base, painting, knockdown texture coating, sky lights,, wood roll-up counter doors, folding partition, plumbing, HVAC, electrical and interior design.




