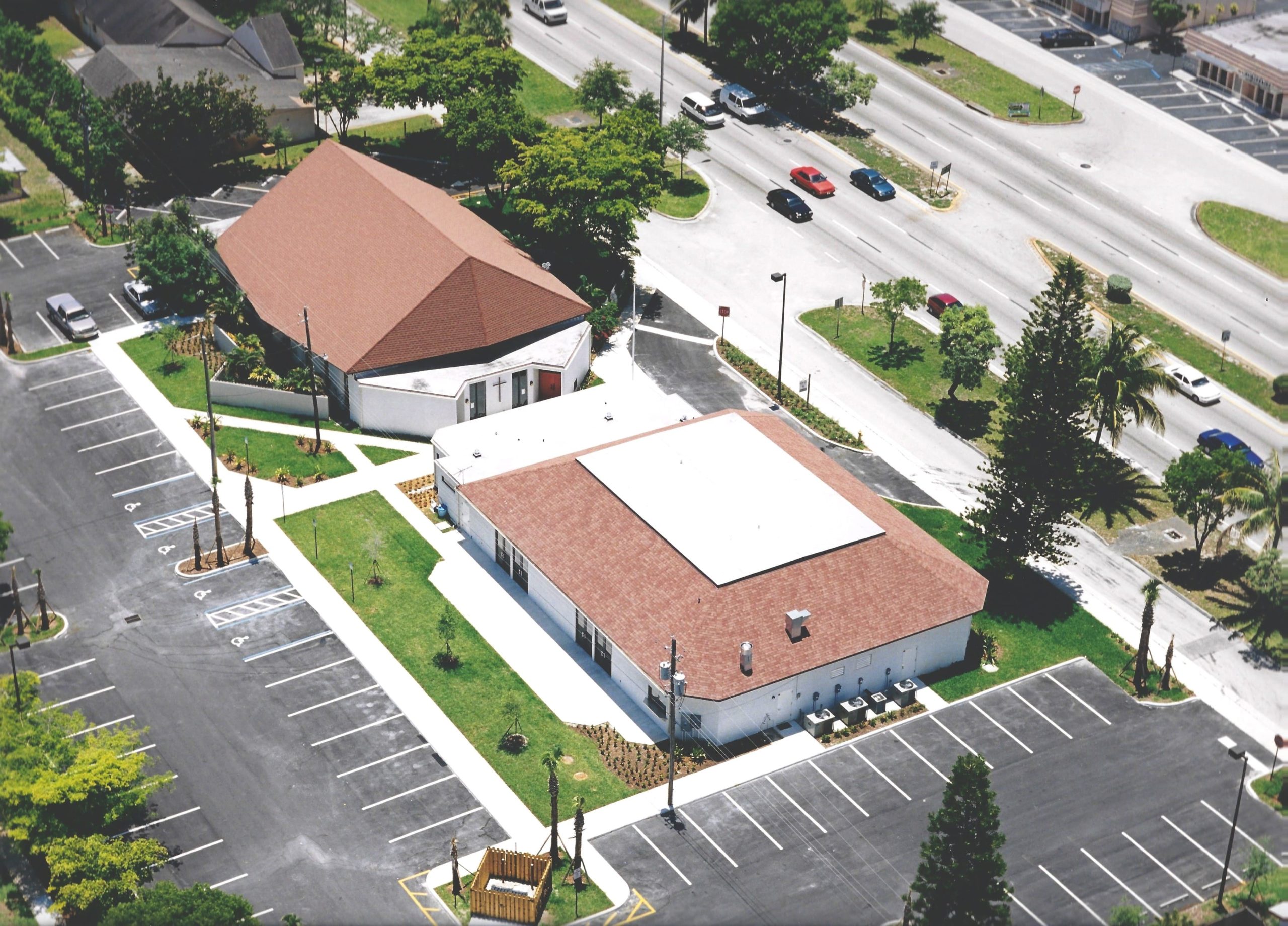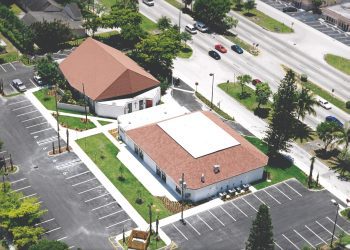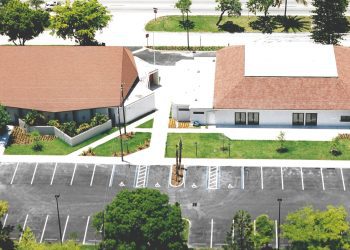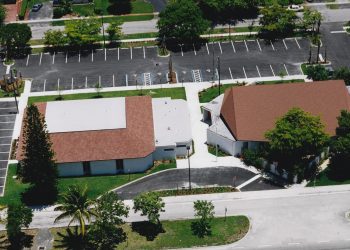The Episcopal Church of Atonement

Project Description
A single-story building constructed of concrete and masonry with wood roof trusses and a wood deck under a composition shingle roof. A portion of the roof structure is a concrete Filigree system with insulation and a built-up roof system. The building consists of meeting rooms, a kitchen area, restrooms, and a main hall. Finishes consist of a painted stucco exterior, painted drywall interior, ceramic tile, quarry tile, seamless epoxy flooring, and acoustical tile ceilings. The HVAC consists of a split system and the electrical includes a lightning protection system. Site construction consists of paving, drainage, and site lighting.


